Reading the Sanctuary — Part 1
Sacred buildings and requisites for divine worship should be truly worthy and beautiful and be signs and symbols of heavenly realities. (General Instruction of the Roman Missal: NZ Edition, 288)
The sanctuary is the place where the altar stands, the Word of God is proclaimed, and the Priest, the Deacon, and the other ministers exercise their functions. It should be appropriately marked off from the body of the church either by its being somewhat elevated or by a particular structure and ornamentation. It should, moreover, be large enough to allow the Eucharist to be easily celebrated and seen. (General Instruction of the Roman Missal: NZ Edition 295)
Church seating is arranged so that the congregation faces the sanctuary. The decoration of the sanctuary is the finest part of a church and repays serious contemplation. The architecture and ornaments, which we tend to let fade into the background, can, when studied, provide food for prayer.
The accompanying photographs are of St Francis de Sales and All Souls Church, Devonport which is a little gem of a Gothic Revival building. It was built in 1919, the reference to “All Souls” in the name was a change from the building which preceded it as they wished to remember the dead of the Great War. The architect was Thomas Mahoney, a Catholic, who designed a significant number of commercial, civic, and ecclesiastical buildings in Auckland at the start of the twentieth century, including Smith and Caughey’s and the Customhouse.
The architecture of the church is strongly symmetrical and this is supported by the decorations, even to the extent of having two sanctuary lamps rather than the usual one. Two substantial piers of Oamaru stone support the sanctuary arch, and the arches over the side niches. All of the arches of the church are of the lancet or pointed type, one of the keynotes of Gothic architecture. The renowned designer and church architect A.W.N. Pugin believed Gothic was “true Christian architecture,” and even said “the pointed arch was produced by the Catholic faith.” This design allows for tall narrow arches, and the break in the curve at the top takes your attention upwards. The apex of this sanctuary arch is echoed and enhanced by the extra-height dormer wall behind it, enclosing the rose window. In a Gothic Revival touch, the arches and rose window have a “hood mould” above them – a projecting moulding ostensibly intended to prevent water dripping onto them, and these terminate in “headstops” – plain in the case of the sanctuary windows, but proper and distinct heads as headstops in the nave of the church. These were each sculpted by William Feldon. This craftsmanship and detailing of the individual stones rather than an industrial uniformity was part of the Gothic ideal.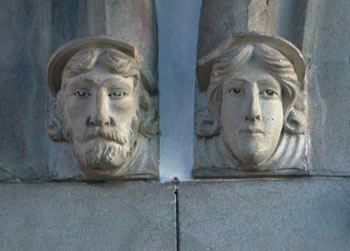
The symmetry of the structure sets up a very strong vertical axis, and the decoration identifies the presence of Christ as the subject of this line of attention. Starting from the top, where the arch takes your gaze you drop to the rose window which is obviously about the Eucharistic presence of the Lord, then to the crucified Lord on the icon cross, to the Tabernacle, and down to the centre of the altar, where the elements will be placed and behind which the priest will stand. During Christmas time, when this photo was taken, there was an additional Christ presence on the central axis, that of the child in the crib.
Thanks to the skilful camera-work of Max Laloli we can see that this symmetrical Christ-focus continues even into the fine detail of the glass-work.
At the centre of the rose window the chalice is presented in a symmetrical fashion and on the host there is a delicate budded cross with the first and last letters of the Greek alphabet, Alpha and Omega, hanging from it. A reference to the Book of Revelation texts (1:8, 21:6, and 22:13) which have Christ declaring “I am the Alpha and Omega” this is a symbol within a symbol – the very bread of the Eucharist declaring the real presence within it. It is also a decorative detail that the artist knew would normally be unseen, it was done for the honour and glory of God.
The symmetry draws all attention into the apse which encloses the sanctuary. An apse is a semi-circular or polygonal recess with a domed roof. The Devonport church is unusual in having apses at both ends of the structure. The entrance is a side door and the apse at the back of the church encloses a baptistery. Both these apses are octagonal which is echoed by the three steps leading up to the altar and by the shape of the rose window.
Eight is another number favoured by church architects. The Christian symbolism associated with eight is that it is the day of the resurrection. Jesus was crucified on a Friday, the sixth day of the week, in the tomb for the Sabbath, the seventh day, and rose the next morning on “the eighth day”. Baptisteries are frequently eight-sided, because we are baptised into the death and resurrection of the Lord.
(to be continued)


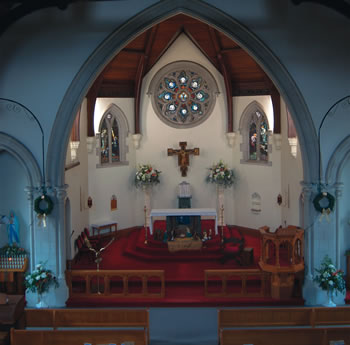
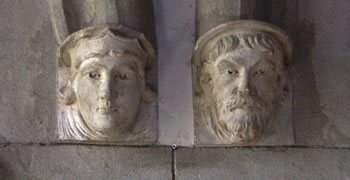
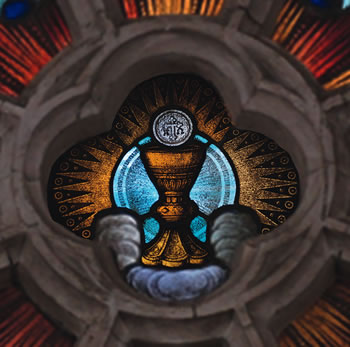
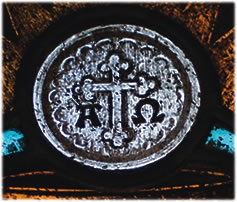
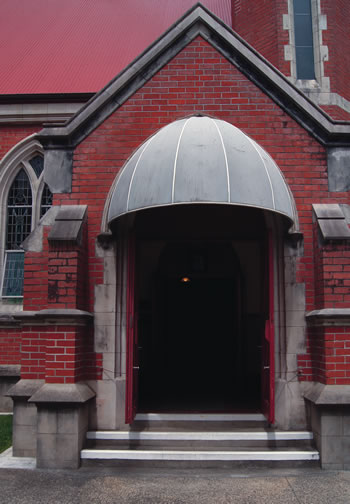
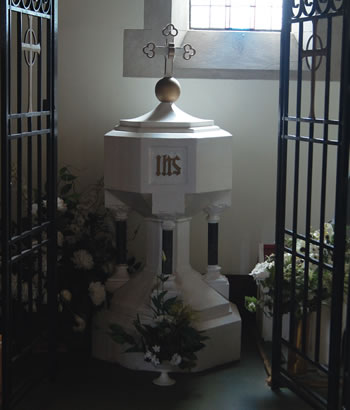
 Entries(RSS)
Entries(RSS)