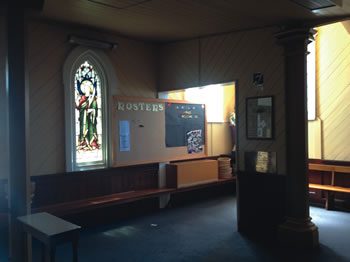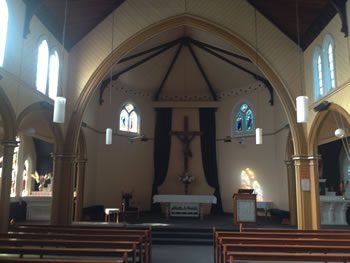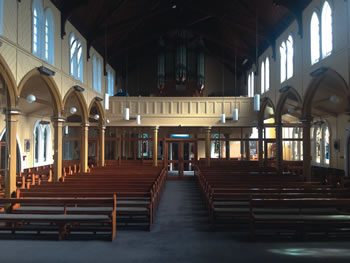Reading a Church Part 3: The Interior
On a Sunday, as you enter St Mary’s Church on Manuka Street in Nelson you will be greeted and handed a copy of their bulletin, entitled “The Parishioner.” You come into the church beneath the choir loft, in an area that has changed purpose since the building was constructed. Pews once filled this space, but it has now been separated from the nave of the church by a glassed in wall and it functions as a gathering space, a crying room and somewhere to serve tea and coffee after the mass. There is a noticeboard with rosters, the collection baskets, a statue of St Joseph, a framed account of the fundraising for the restoration of the church and a portable baptismal font. There are six stained glass windows here that I will come back to, for now let us continue into the main body of the church.
In the photos with this article I have provided a shot looking toward the sanctuary, and a shot looking from the sanctuary back towards the door of the church, and showing the decorated pipe organ in the choir loft.
The nave of the church is rectangular, focused on an octagonal apse, framed by a magnificent Gothic arch. The side aisles are separated off from the nave by pillars bearing pointed arches which support the walls and steeply pitched roof. The light comes through clerestory windows above the side arches and the side walls of the aisles are adorned with an extraordinary collection of stained glass windows. Each aisle leads to a side altar, originally dedicated to Joseph and Mary, they are now St Joseph’s altar on the left and the reserved blessed sacrament on the right with a statue of the Sacred Heart. A large crucifix dominates the sanctuary between huge drapes of fabric in the liturgical colour. It is a significant commitment of effort by those responsible for the decoration of the sanctuary to change those curtains, and they give a very strong clear signal about the liturgical season to the congregation as they gather.
The sanctuary, raised by three steps, has the presidential chair, a table altar decorated with a modern relief of Da Vinci’s famous Last Supper scene, and a lectern with a relief of Christ preaching. There is a credence table and two side benches for altar servers. Twin booms with data projectors allow the words of hymns to be projected on the walls of the sanctuary either side of the crucifix. Not obvious in the photo are the doors to the sacristy which open off the back wall of the sanctuary.
All of the above may sound like a long attempt to describe something that is very ordinary – most churches are laid out very like this. We are so accustomed to this arrangement that we take it for granted. All of this is deliberately designed to allow a large group of people to participate in Catholic liturgies. They can see what is going on, they can hear the words of the priest and the readers, their singing is supported by the instrument and choir behind them, their attention is drawn by the architecture to the sanctuary and especially the altar and what is on it. The central passageway between the pews is wide enough for pairs of people in procession for the offertory, or to come forward to receive communion and return via the side aisles. There is space before the altar for a wedding party. The front pews are shorter to enable a funeral casket to be placed between them and for pallbearers to move around it. Our worship spaces are shaped by our liturgy and our liturgies adapted to the spaces in which we worship.
When you are next in your church, look around and see how it suits the purposes you use it for.




 Entries(RSS)
Entries(RSS)